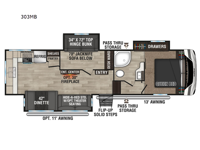KZ Sportsmen 303MB Fifth Wheel For Sale
-

KZ Sportsmen fifth wheel 303MB highlights:
- Rear Kitchen
- Middle Bunkhouse
- Hide-A-Bed Sofa
- Desk
- Pass-Through Storage
The chef will love having all of the countertop space provided with the rear kitchen in this fifth wheel! Store everyone's favorite snacks in the pantry with shelves and enjoy your meals at the 42" booth dinette. The hide-a-bed sofa is across from the entertainment center with an LED TV and an optional 30" fireplace for a cozy evening indoors. You can also choose the optional theater seating in place of the standard sofa for even more comfort. Inside the second bedroom is a 34" x 72" hinge bunk above a 70" jackknife sofa, plus there is a wardrobe with a desk next to it for you to get some work done while you're away. The front private bedroom has a queen bed with wardrobes on either side, a slide with drawers and a wardrobe, and an entrance into the dual entry bathroom which has a radius shower to freshen up in each morning!
Enjoy a home away from home with any one of these KZ Sportsmen destination trailers or fifth wheels! The one-piece, seamless fully walk-on Tufflex roofing material and the 5/8" tongue and groove plywood floors with residential grade linoleum enclose the units. A super sized panoramic slide room window lets you look out at your beautiful surroundings. The mandatory KZ Advantage package adds extra convenience with features like the leash latch with bonus beverage opener, 36" storage bins with the booth dinette, and an A/C RV airflow system to keep you cool. The Climate package has a heated, insulated, and enclosed underbelly so you can camp later into the year. Come find the right one for you!
Have a question about this floorplan?Contact UsSpecifications
Sleeps 7 Slides 3 Length 34 ft 2 in Ext Width 8 ft Ext Height 12 ft 5 in Int Height 6 ft 3 in Interior Color Nomad Exterior Color Polar White Hitch Weight 1590 lbs GVWR 10000 lbs Dry Weight 8720 lbs Cargo Capacity 1280 lbs Fresh Water Capacity 45 gals Grey Water Capacity 82 gals Black Water Capacity 50 gals Tire Size 16" Furnace BTU 30000 btu Number Of Bunks 1 Available Beds Queen Refrigerator Type Gas/Electric Refrigerator Size 8 cu ft Cooktop Burners 3 Number of Awnings 1 Axle Weight 7130 lbs LP Tank Capacity 30 lbs Water Heater Capacity 42000 gal Water Heater Type Tankless AC BTU 15000 btu TV Info LR LED TV Awning Info 13' Power with LED Light Strip Axle Count 2 Number of LP Tanks 2 Shower Type Radius Electrical Service 30 amp Similar Fifth Wheel Floorplans
We're sorry. We were unable to find any results for this page. Please give us a call for an up to date product list or try our Search and expand your criteria.
Scenic View RV is not responsible for any misprints, typos, or errors found in our website pages. Any price listed excludes sales tax, registration tags, and delivery fees. Manufacturer pictures, specifications, and features may be used in place of actual units on our lot. Please contact us @804-843-7222 for availability as our inventory changes rapidly. All calculated payments are an estimate only and do not constitute a commitment that financing or a specific interest rate or term is available.
Manufacturer and/or stock photographs may be used and may not be representative of the particular unit being viewed. Where an image has a stock image indicator, please confirm specific unit details with your dealer representative.
